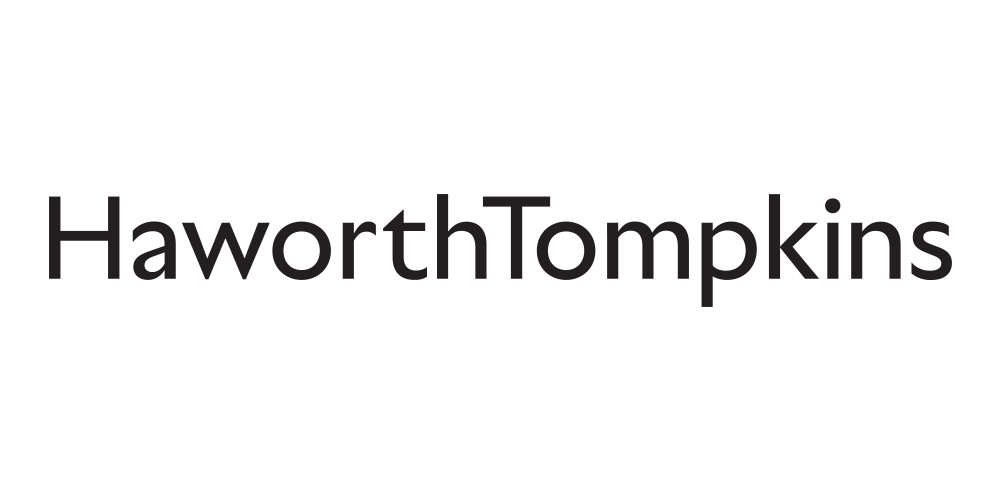Fit out of 2 floors to HT new offices and meeting rooms consisting of new bespoke Birch Ply office doors and glazed screen partitioning; Forming of Structural Opening through slab to connect both floors internally; Construct a bespoke Birch Ply staircase and landing with storage below and Reception Counter at the base; Bespoke breakout area; General storage units and shelving constructed from birch faced ply throughout; 1st & 2nd fix M&E including installation of Client Supply lighting, power and data points; General Decorations.

